We’ve been in our new house for five whole months. Doesn’t it feel like longer than that? Maybe it just feels that way to me because I have been counting down the days until my toddler grows out of that cute phase he’s in where he throws my shoes into the kitty litter, and BOY are the days are dragging. Or maybe it’s because we just already feel so at home in this house.
When we first moved in, a few people asked for pictures of the new crib (Do people still say that? People who aren’t mommy bloggers in their mid-30s?) and I’m not one to disappoint my fans.
I wanted to wait a bit until we’d settled. Things aren’t perfect; I didn’t have illusions of waiting until we were “done” decorating, but I did want a chance to make the place feel a bit like home before putting it and all its bare-walled vulnerability on the Internet.
A few words before I start. First, I’ve already mentioned that we haven’t even scratched the surface of doing everything we want to do. We want to paint (all the walls are a pale yellow that makes me thing of butter and my waistline can’t handle that association), we need art, we need furniture, we need to organize. Keep that in mind.
Also, apologies for the non-professional photography you’re used to on all your favorite home blogs. For these photos I used my wide-angled lens, which captures a lot in the photo, but it distorts the room. You might find yourself thinking, “Wow! They could fit a basketball court in that bathroom!” Not true, it’s the lens. Also, I took all of these photos over about a three-week period. My house is never this clean at the same time. I tidied up each room (which is different than “styled perfectly”) and took photos when at least two of my kids were sleeping or out of the house. On some of those occasions, it was rainy so there was bad light.
(I did think about doing a legit “messy house tour” because I’m all about being real, but I don’t need another visit from the Health Department.)
Alright, enough talk. Come on in.
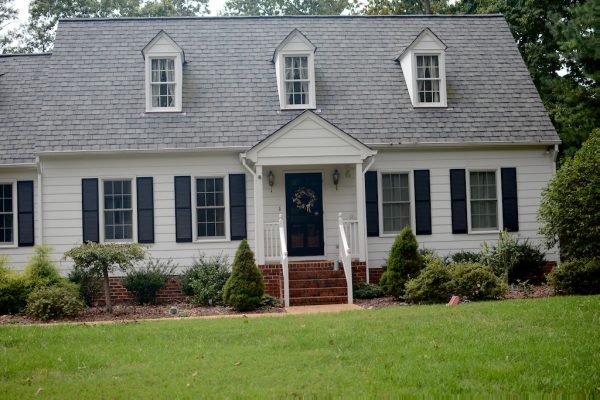
Here’s the place from the outside. Except it’s not crooked in real life. I tried to straighten this photo for 15 minutes and — see how the roof is in line with the top of the photo? But still the house looks like falling down a hill? What do I know, maybe it is crooked in real life.
On moving day, Tom and a bunch of our friends moved all the boxes and furniture and my contribution was grabbing this wreath and hanging it on my brand new door. It instantly made the place feel like mine.
On the other side of the door — our foyer. Let this photo set the tone for the rest of the tour. That bench is too long for that space, and on top of it is a shelf that I want to hang where that picture is; I just put that picture there temporarily because there was an empty nail (and now it’s been there for five months). And see that patch of paint above the alarm system? That’s where I ripped this pillow off the wall and wasn’t as careful as I should have been.
But also, we have a foyer! YAY! I’m so happy to have a foyer! And it’s big enough that we could use it as a bedroom in a pinch.
If you turn left from the foyer this is what you see: formal living room.
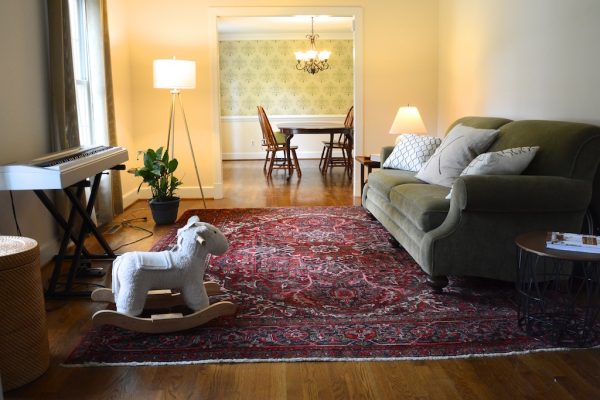
Weirdly enough, this room has taken shape quicker than our other rooms. Maybe because it stays cleaner than our other spaces. Maybe because Tom’s parents gave us a head start by gifting us their couch.
Here’s the view from the other side:
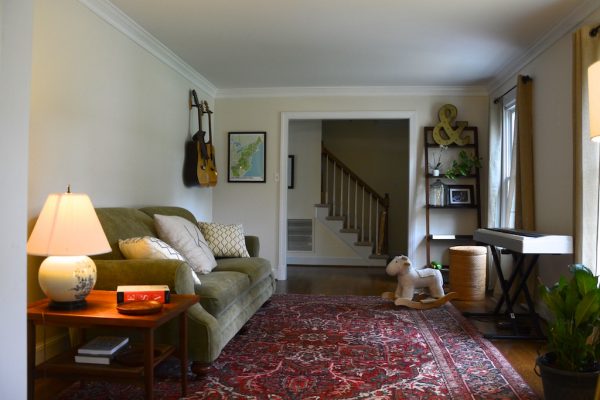
Still waiting on some art and a chair or two, but no bad, eh?
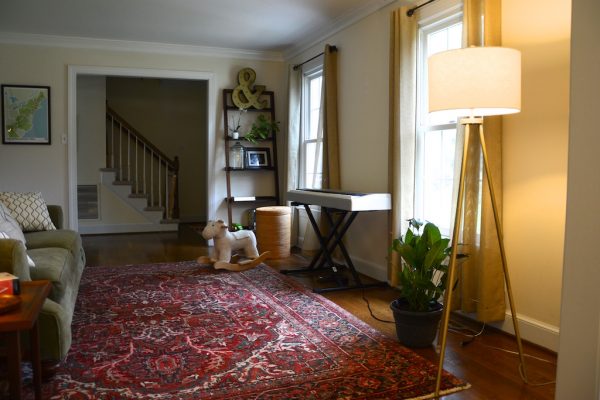
The formal living room opens up to the formal dining room, which is a room we’ve barely touched. We eat here when we’ve had large family gatherings, but mostly the kids use it for art projects and Play-Doh, and Thomas is almost always on the table.
This table used to be in our dining room, without the leafs. See that basketball there in the corner? That’s where we always keep it, in case you were wondering.
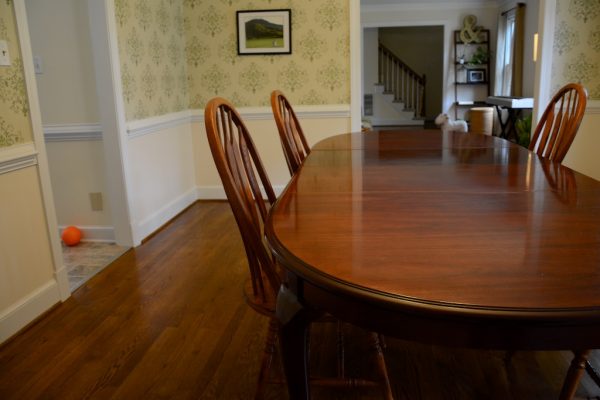
This is a bit out of order, but now we’ll travel to the back of the house to the playroom. This is an awesome sunroom that the previous owners added on. It’s perfect because I can keep my eye on the kids but they’re not exactly in the middle of everything.
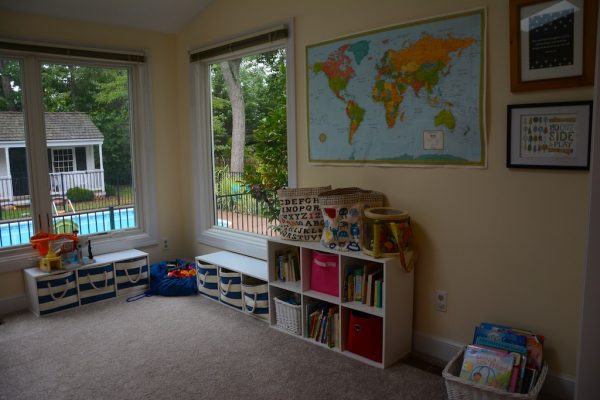
I love these windows. The sun sets on this side of the house and the windows let in so much light that we’d lived here for over a month before we realized there’s no light in the room. (We’ve since added a lamp.)
Another crooked photo. Instead of fixing it I’m just trusting that you can tilt your head just a bit to the right.
The playroom has double doors that lead out to our deck.
Here’s the downstairs bathroom. Mostly boring, but I wanted to include it because I love the bathmat — on sale from Anthropologie. I need to wash it but I’m worried about the colors running, any tips?
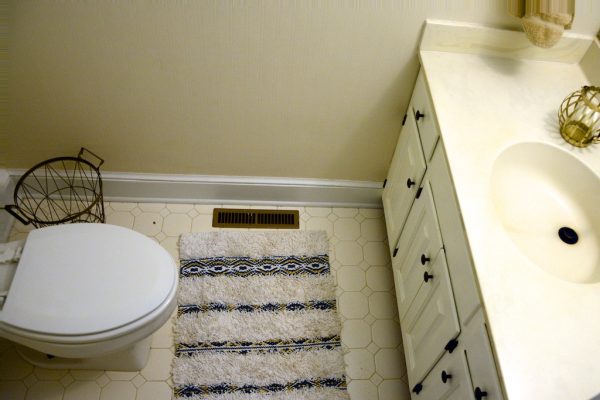
Again, out of order, but let’s move on to the bedrooms. Starting with the master.
Much like the dining room we haven’t done much, and there’s much to do. There’s wallpaper and window treatments, and a lot of space to figure out how we want to use. Instead of pictures that just make me feel overwhelmed, here’s a picture of how badly my bedspread clashes with the wallpaper.
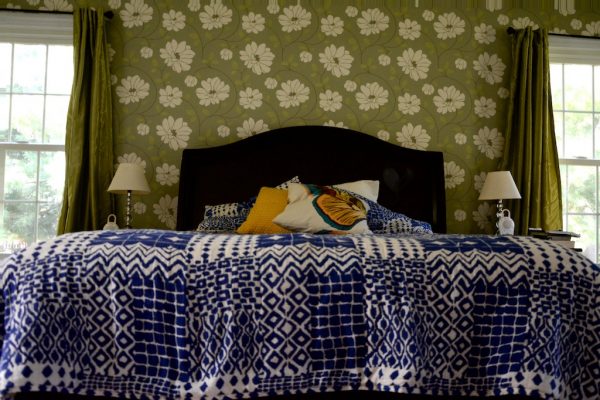
How do we even sleep at night?
I’m hoping you all Pin this photo and it gets picked up by a BuzzFeed for an article titled “When pattern-mixing goes wrong.”
Here’s Thomas’s room. Can you spot Thomas?
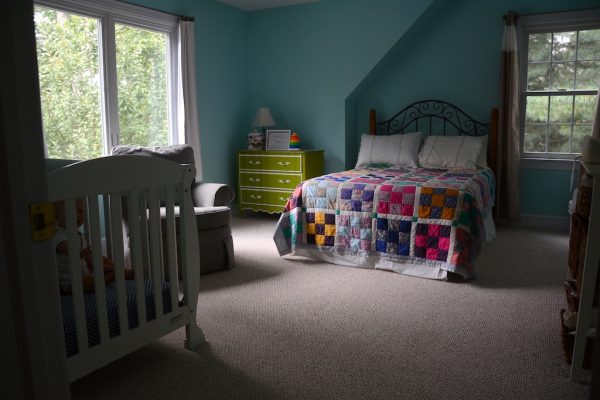
We put our guest bed in Thomas’s room, and we finally have space for a rocker.
I wanted to paint this room before we moved in, but we didn’t have time and so it’s still bright blue. Weirdly, we’ve gotten a ton of compliments on the color so now I 1) wonder if people are complimenting it because it’s so shocking and they don’t know what to say 2) wonder if I just have bad taste and the paint is actually awesome.
Moving on to the big kids’ room. We moved the black-out curtains from our old house and they barely cover the window. Also, for reference, that rug used to cover almost the entire floor in their old room.
Here’s David’s corner of the room. These are the sea creatures from his birthday banner, and a Paw Patrol poster from my parents.
And here’s Mary Virginia’s corner. We moved her to a big girl bed a while ago but we still don’t have an actual bed. Whoops. We call this her floor bed and she doesn’t seem to mind. She insists on sleeping in her sleeping bag on top of her comforter.
Also, check out her stash of toys:
Here’s the room from the other angle, you can see the ducks from Mary Virginia’s birthday countdown banner.
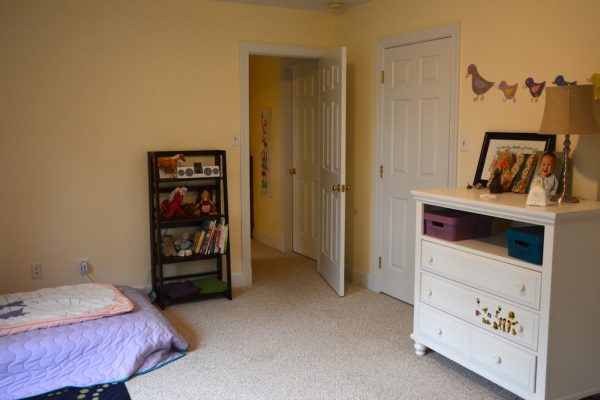
Between the kids’ rooms is this bathroom:
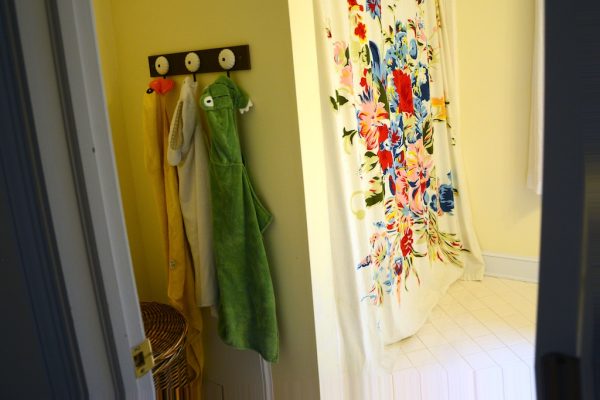
I still love that shower curtain.
There’s this awkward space that I don’t quite understand. I think it used to be a closet, but now it’s just empty space. How would you use it? Besides for a hamper and to hang hooded towels, obviously. (There’s also a closet in the hall so another closet in the bathroom is sort of redundant.)
The guest room:
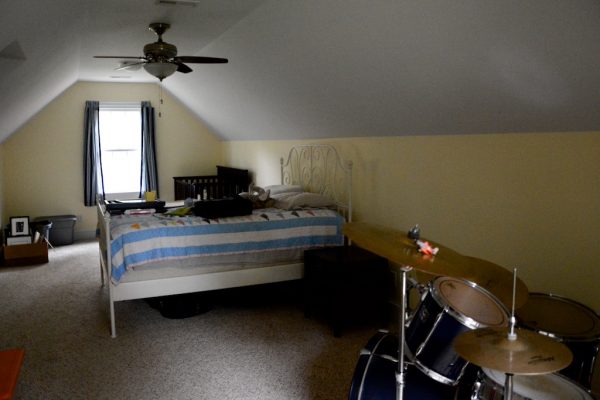
I wasn’t going to include a picture of this room, but since having a guest room is one of the reasons we decided to move, I figured I should. It has a bed, a crib, a standing desk, and a drum set. The drums are responsible for its five-star rating on Trip Advisor.
The guest room also has a set of stairs that leads down to the mudroom:

Cool, huh? Having a mudroom feels so grown up. One day we’ll make the most of it with bins and hooks but for now we walk in, throw our shoes in the general direction of those shelves, and run inside before Thomas has a chance to scale the stairs.
The mudroom leads to the laundry room, which is a room we keep closed at all times because of the cat food and cat litter and trash can. But Thomas has figured out how to ram into the door to open it. (The silver lining is that he’s a genius.)
See those gardenias on top of the washer? They’re from my old yard and I can’t wait to plant them.
The laundry room brings you into the kitchen.
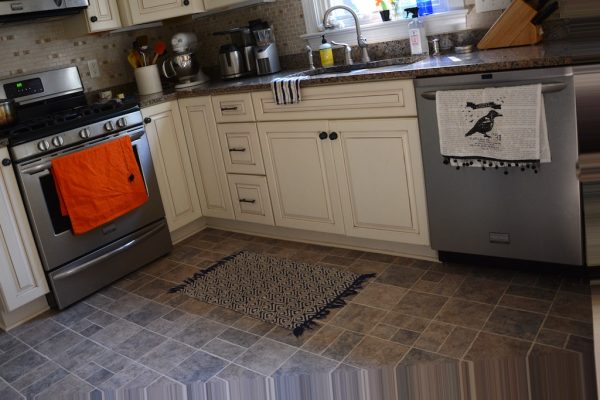
If you happen to follow Young House Love, our kitchen is laid out exactly like the kitchen they just gutted and renovated. (Which is giving me heart eyes and ideas, and whenever I talk about it Tom seems to change the subject…)
Another favorite — a window that looks out to the backyard. Makes parenting much easier.
Here’s the kitchen from the other side:
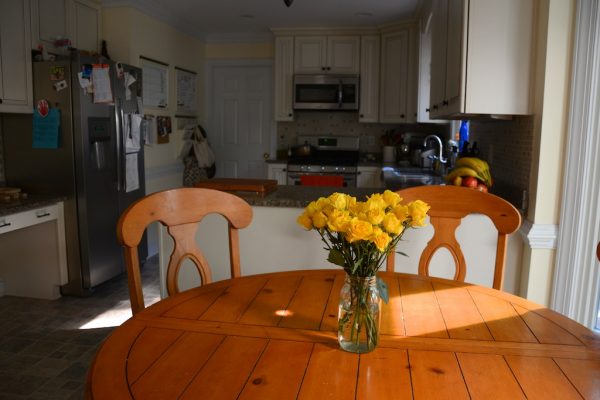
See those yellow roses? That’s usually where Thomas is sitting, eating the yogurt Mary Virginia abandoned after breakfast.
Here’s a close-up of a little desk area we have by the fridge. This is our drop zone, it’s usually full of clutter; this photo is a complete lie.

Here’s the view from the kitchen, into the living room.
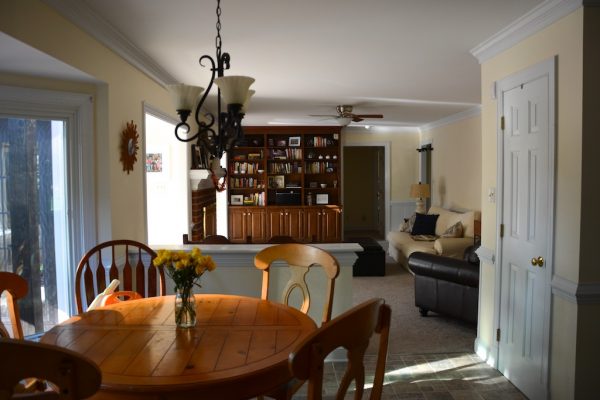
I saved this room for last on purpose. This is the space where we spend most of our time and the space that confounds me the most. It’s a walk-through room, and I want it to be comfortable and stylish, and don’t even know how to effectively arrange furniture to make the most of it.
(The previous owners had four chairs and a coffee table.)
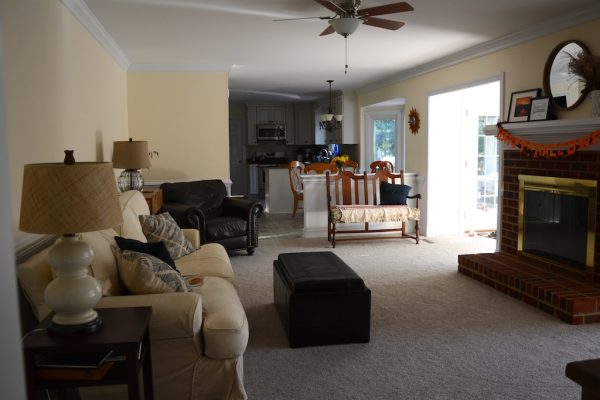
For now we’ve just lined up furniture from our old living room and are turning a blind eye to the blank walls and weirdly-arranged furniture.
It’s working.
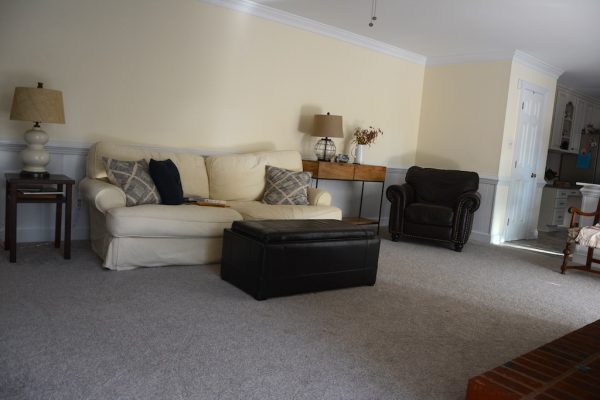
Especially this corner…
But the living room isn’t all bad. It has a mantle.
And beautiful built-ins.
I’ll end the tour with a close-up of these pretty knobs.
When we moved in, the built-ins had metal knobs which were fine, but weren’t my style. I say that a lot about some of the things in this house. It’s fine, but I wouldn’t have picked it. These knobs represent the slow transition of making the house mine. There are big things — we want to change the deck and put in hardwood, I want to replace almost every light fixture. But there are also small things like this that seem to make just as much of a difference. And with every month there’s less, “Oh that? That was there when we moved in.” And more, “I got them on sale at Anthropologie! David’s already broken two.”
There she is, the new place. Did I leave anything out? Any ideas about that weird space in the bathroom? Will green magnolia wallpaper and blue stamped bedspreads ever be in style? It could happen, right?

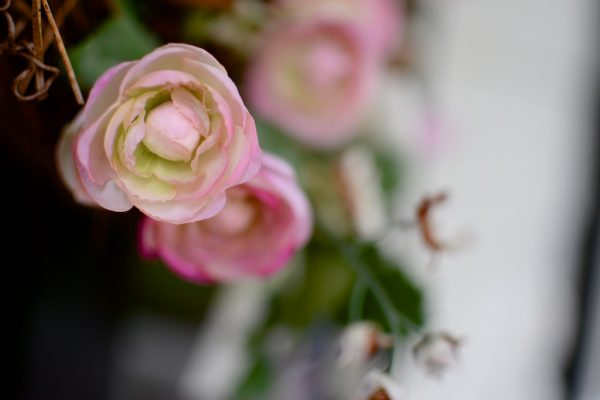
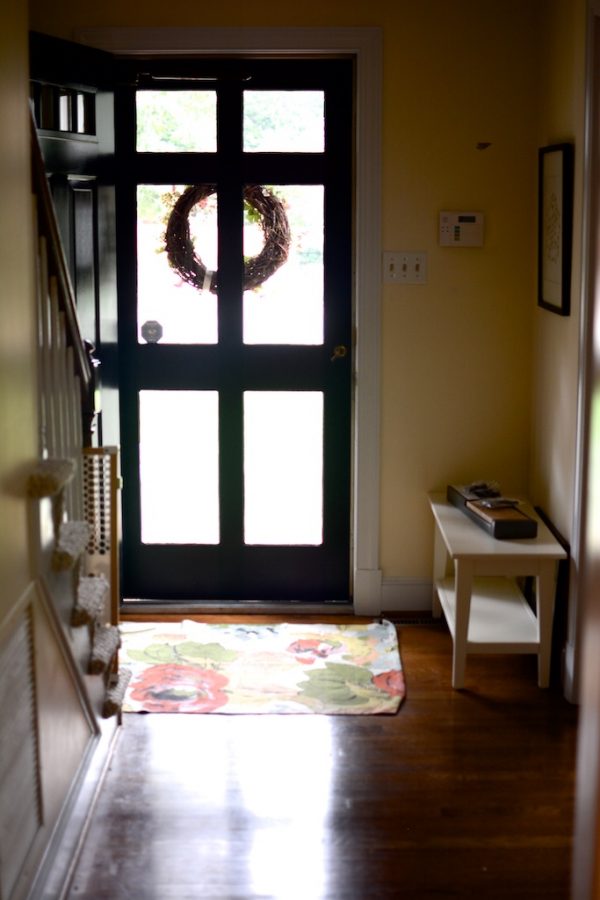

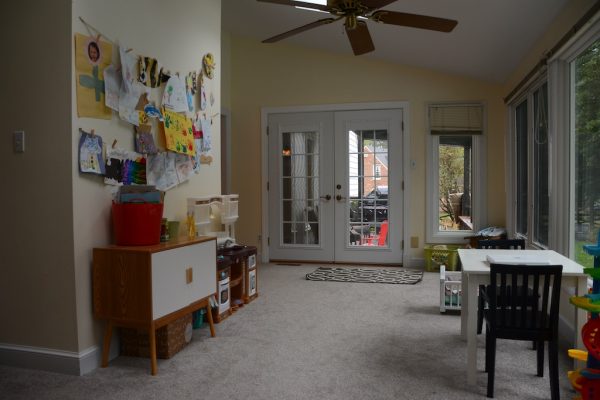

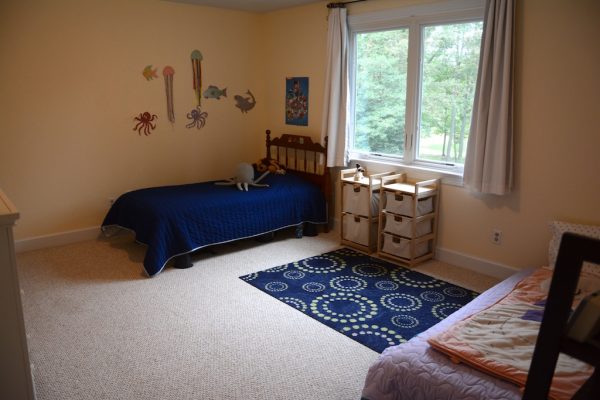
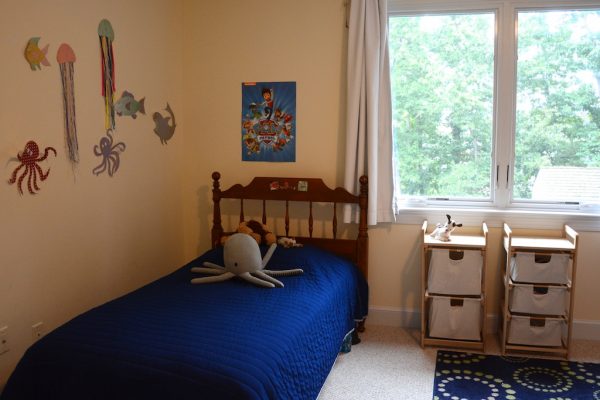
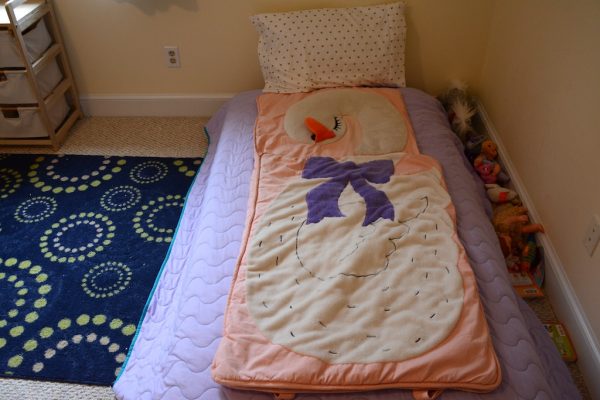
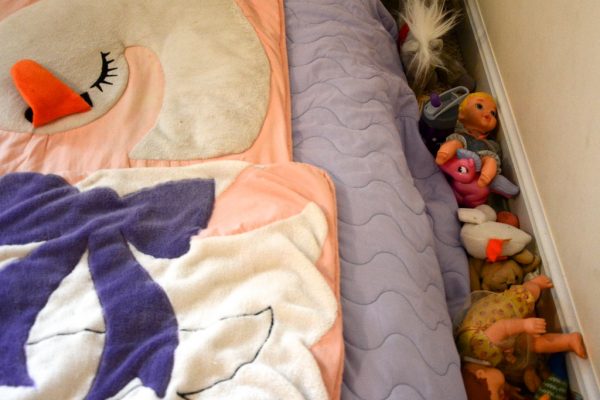

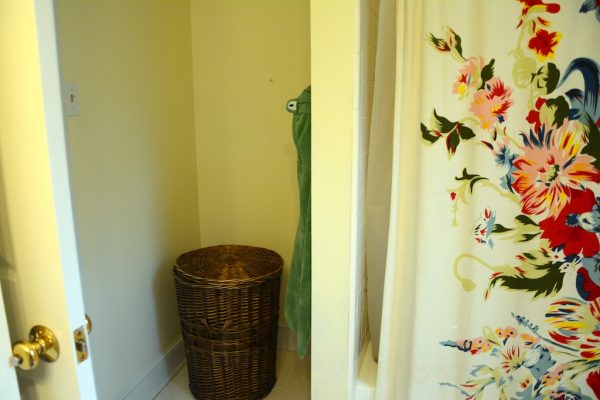
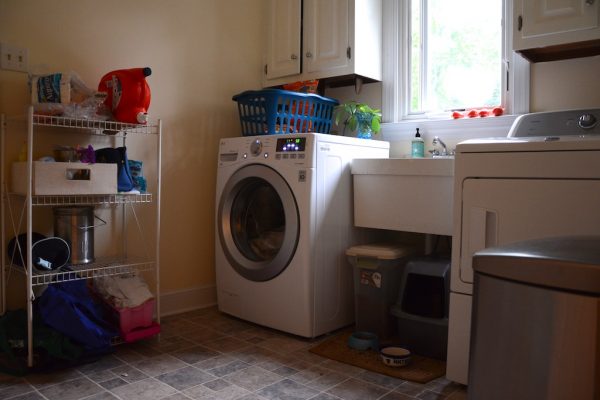
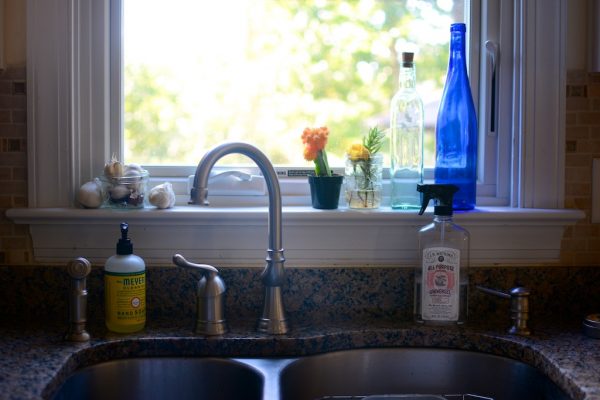

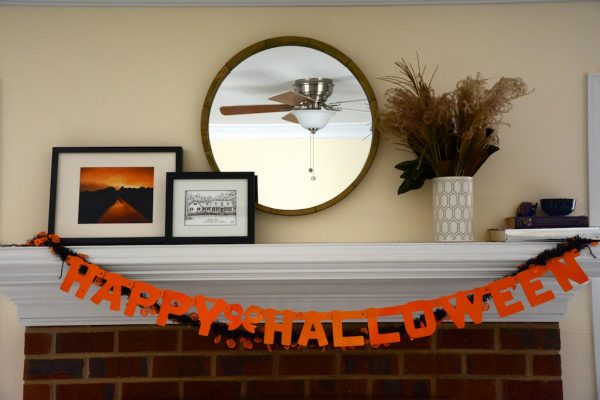
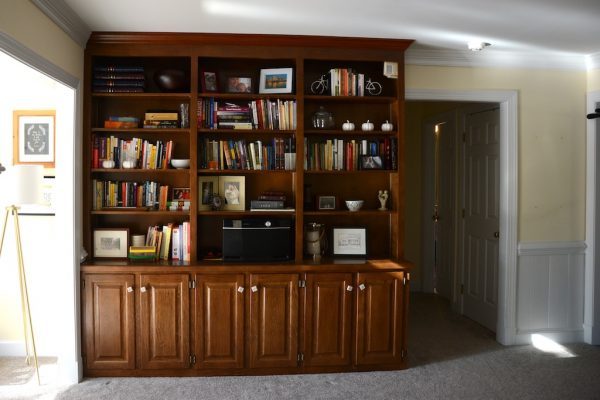
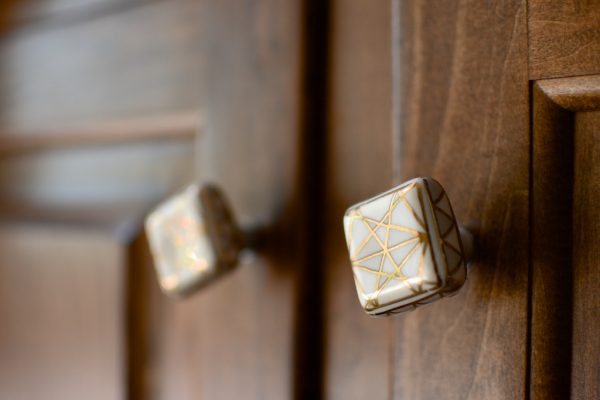










Beautiful house, Amanda!! Y’all have great space to work with and to live in!!! Buy your light fixtures!!! It’ll change everything for you. 🙂
i’ll take that advice 🙂
I love your home tour! My favorite quote, “see that basketball in the corner? That’s where we always keep it.” You guys have a beautiful house and I bet it will be so fun to change and grow in! I love the bright blue room, especially with the bright green dresser and patterned quilt. It looks like an HGTV Magazine cover. And If you hadn’t said anything about your master bedroom, I would have assumed that you were power clashing and thought, “That Amanda Krieger is just so trendy.”
oh man jennylynn, power clashing. i love that.